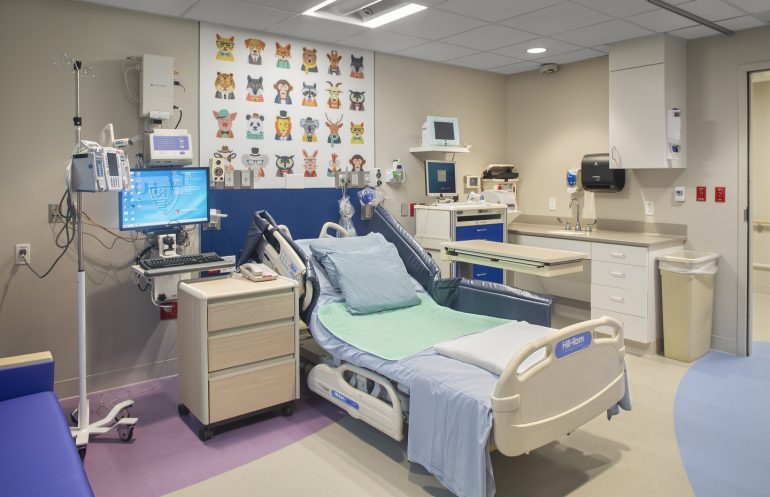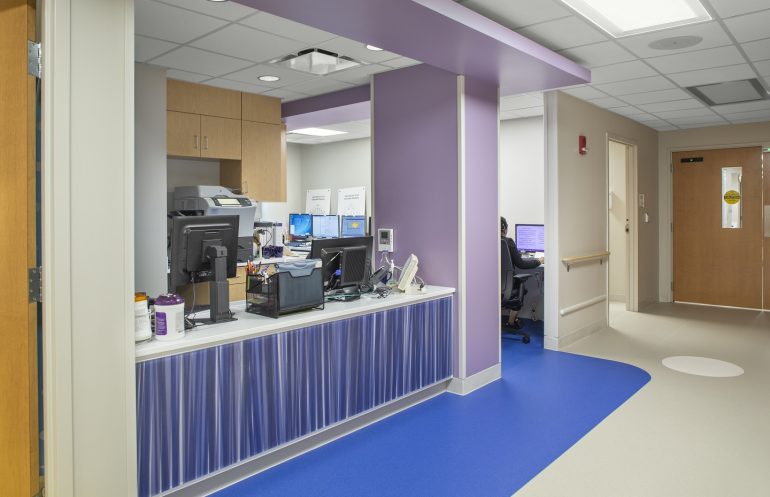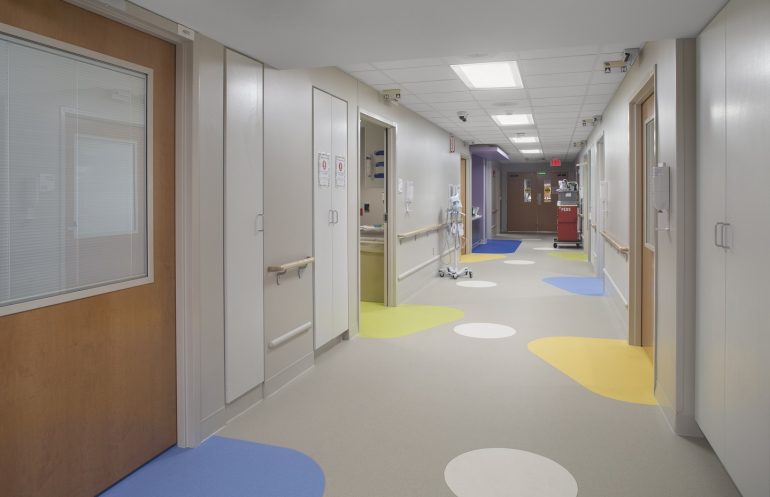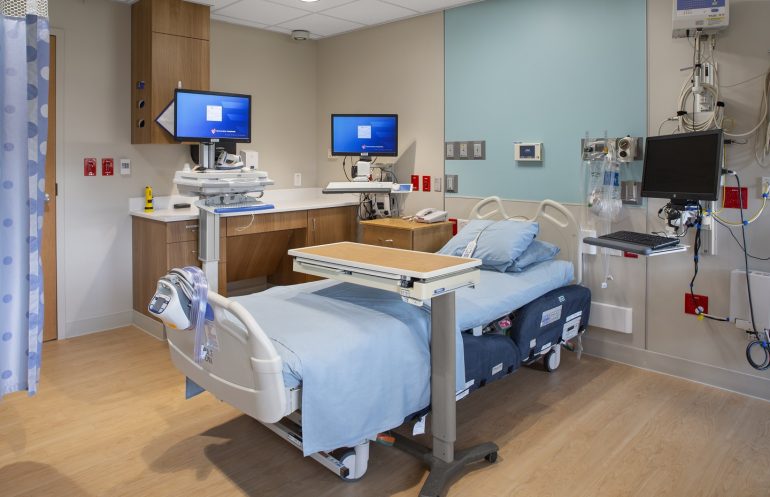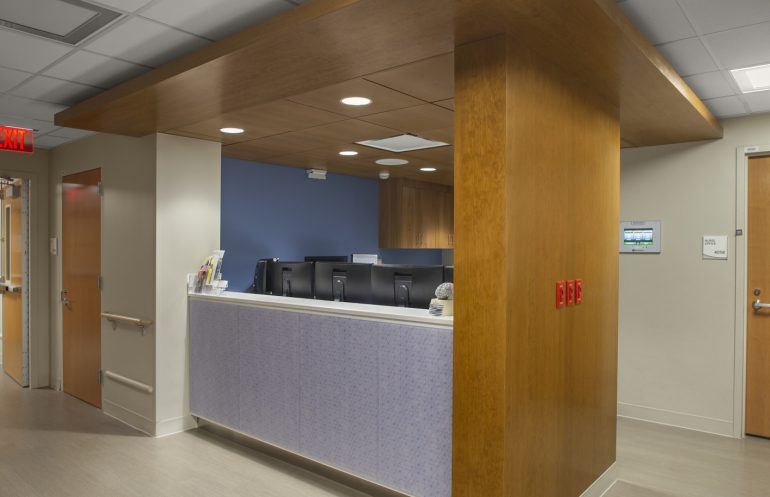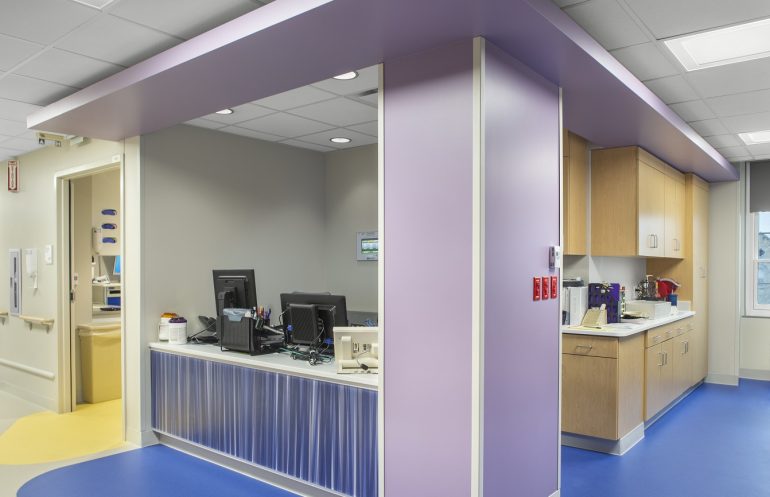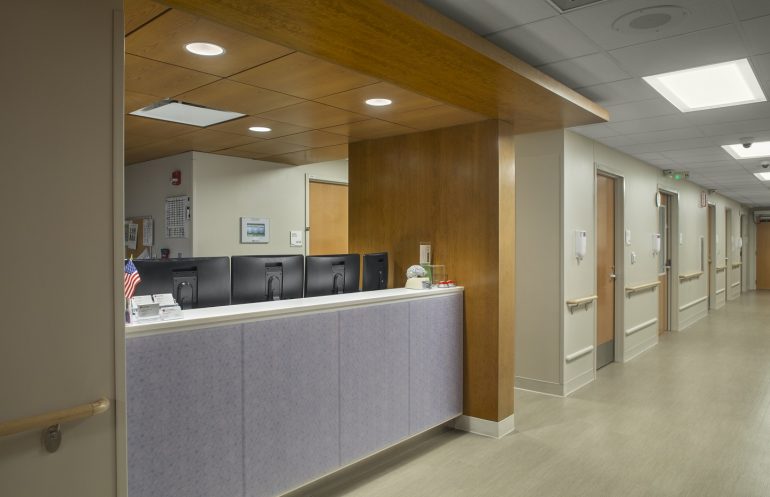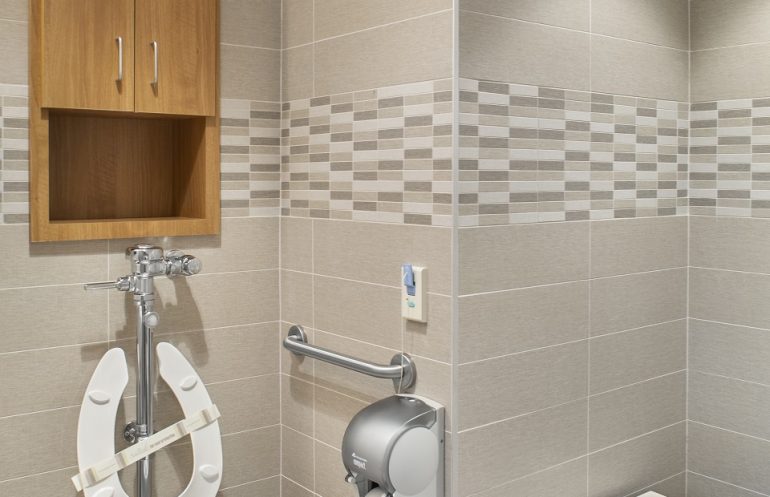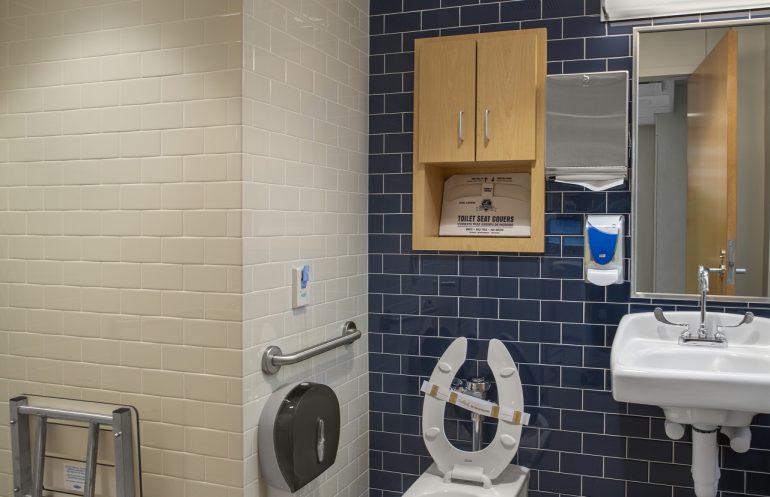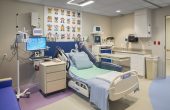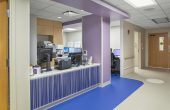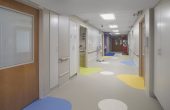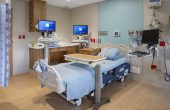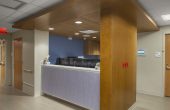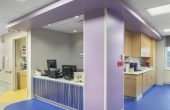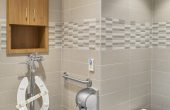Project Info
- Category: Healthcare
- Owner : University Hospitals
- Location : Cleveland, OH
- Architect : Perspectus Architecture
- Construction Type : General Contractor
- Building Area : 6,460 SF
- Completion Date : May 2019
- Value : $2.8 Million
Project Details
The scope of the Epileptic Monitoring Unit project was to combine the adult EMU with the pediatric EMU in the same area of the hospital. The adult and pediatric areas both consisted of 6 patient suites with private restrooms, a nurses station, work stations, and nourishment areas. Low voltage systems included nurse call, telemetry, epilepsy monitoring, and the integration of each of these systems to function in harmony to control lighting and TV’s in the patient rooms when a seizure occurred. As the general contractor, Dunlop & Johnston managed construction activities including demolition, carpentry, framing/ drywall, all finishes, mechanical, plumbing, and electrical trades.
Office space for the physicians was located below our project on the third floor. Dunlop & Johnston coordinated with the staff to take over an office or two at a time in order to replace/ relocate the sanitary lines for the new floor layout. We had to remove furniture and ceilings in the offices to complete our work and then return them back the way we found them. This process repeated six times for each phase of our construction. Dunlop & Johnston and our subcontractors provided sanitary and duct routing ideas when an unforeseen obstacle arose, assisting the design to resolve issues quickly.
More Project Details
Click here to download the project brief.

