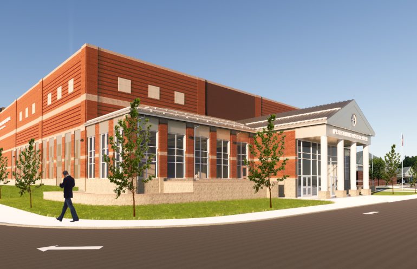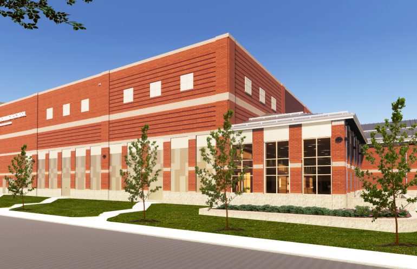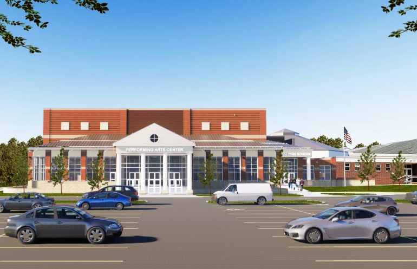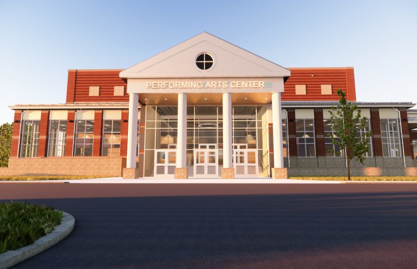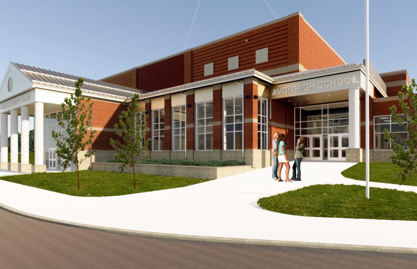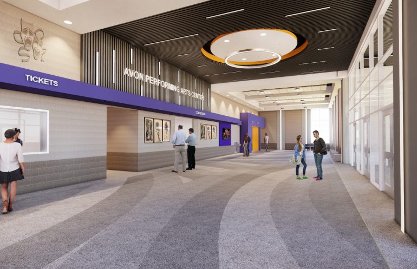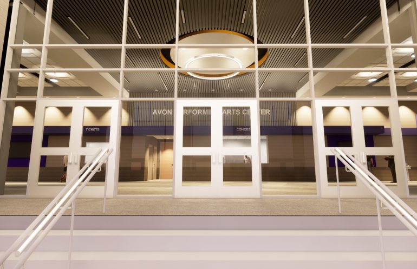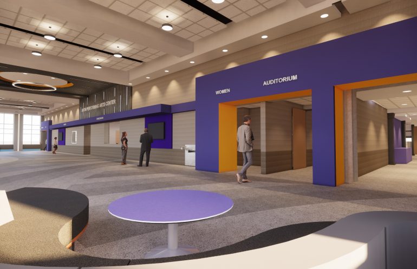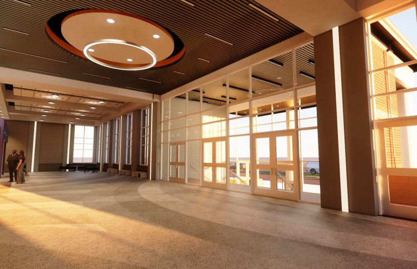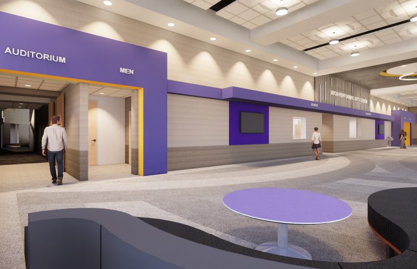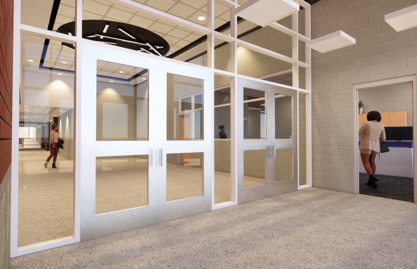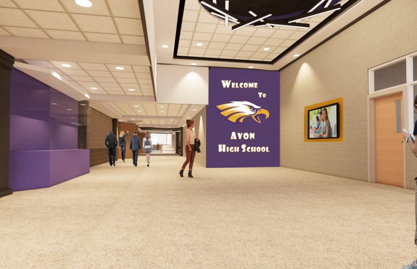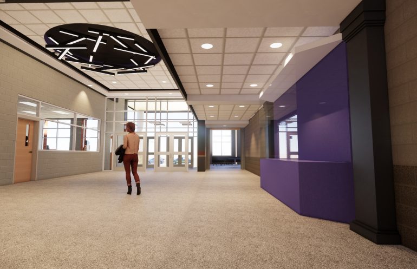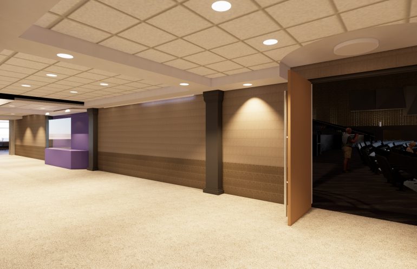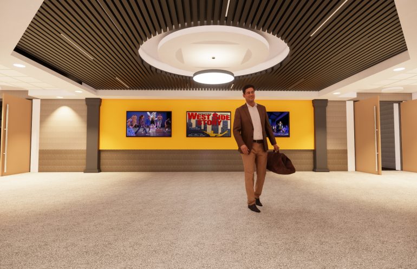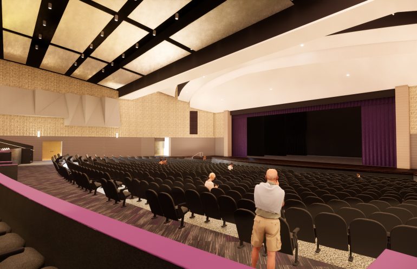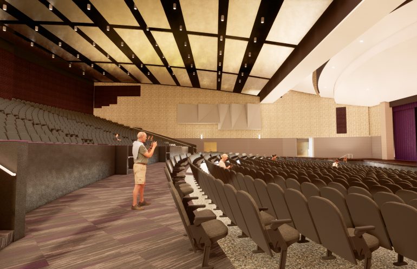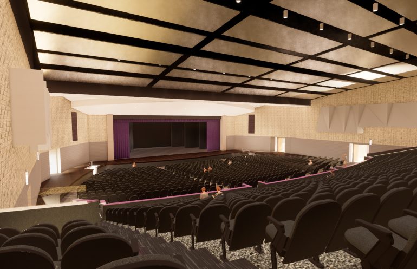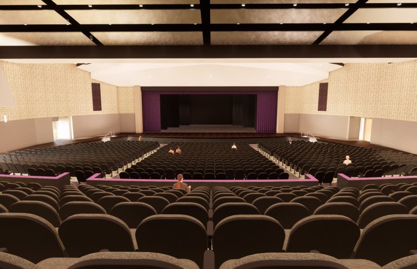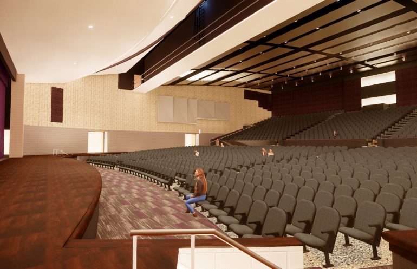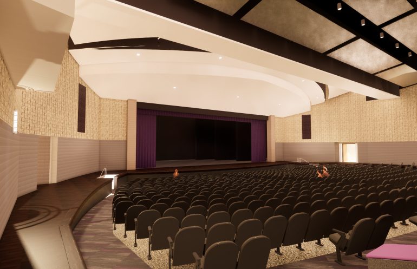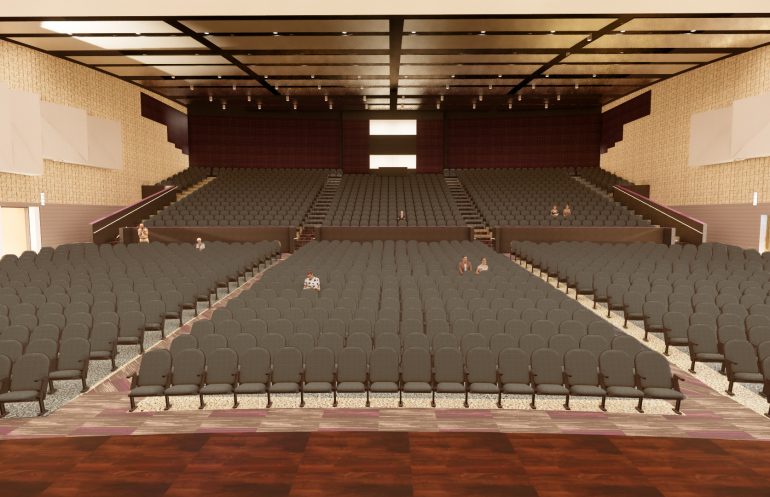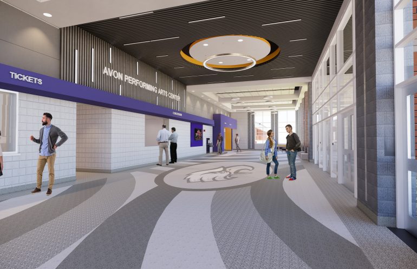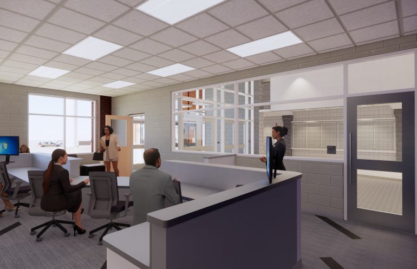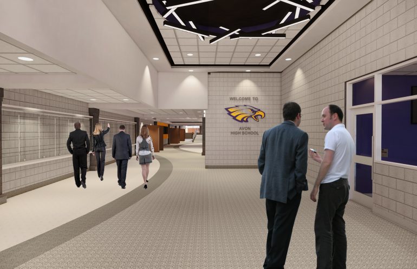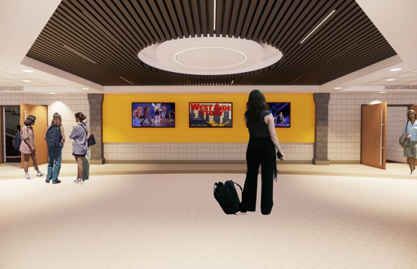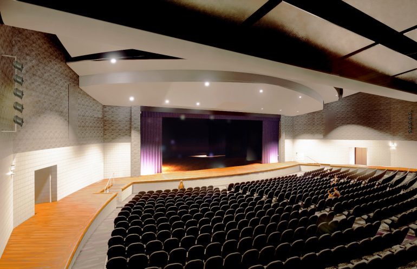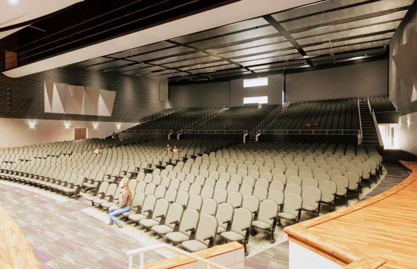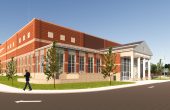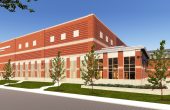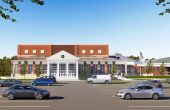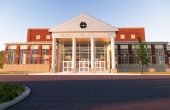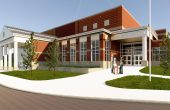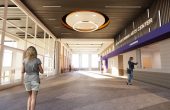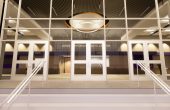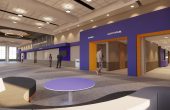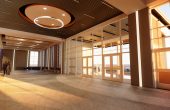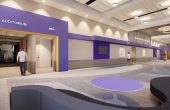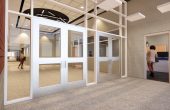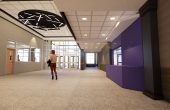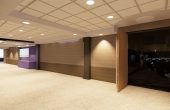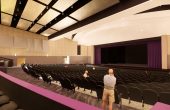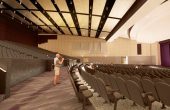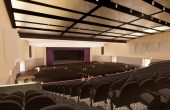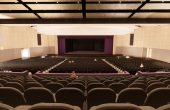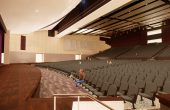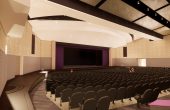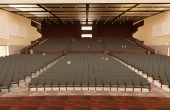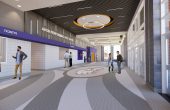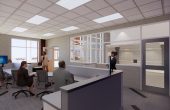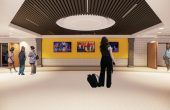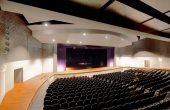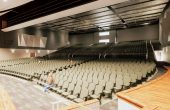Project Info
- Category: Arts & Culture, Culinary, K-12
- Owner : Avon Local Schools
- Location : Avon, Ohio
- Architect : Architectural Vision Group (AVG)
- Construction Type : Construction Manager at-Risk
- Completion Date : August 2021
- Value : $17 million
- Building Area : 61,344 sq. ft.
Project Details
As the Construction Manager at-Risk for this project, Dunlop & Johnston, Inc. was awarded the opportunity to enhance the scholastic purpose of Avon High School’s Performing Arts Center to best serve the students, faculty, and the Avon community as a whole. Our team is constructing a 27,790 sq. ft. primary auditorium addition, a 14,660 sq. ft. secondary auditorium addition, renovating 4,891 sq. ft. of existing space, and building a 2,368 sq. ft. orchestra pit which will be housed below the 4,000 sq. ft. stage. The newly renovated and constructed addition will increase seating capacity from 608 to 1,600. Additionally, we’re renovating Avon High School’s cafeteria which encompasses 3,890 sq. ft. next to the 2,145 sq. ft. commons addition.
Our team faced several challenges before we even break ground on this project. We proactively addressed these challenges with the foresight we possess. First, we had to determine traffic flow and parking. Our team proposed a plan that not only was minimally disruptive, but created permanent value-added for Avon High School after project completion. This is being achieved by shifting the soccer practice field north and installing permeable pavers for expanded hard surface parking, which after project completion can remain in place for permanent, additional parking.
In addition to completing the project on time and within project, our top priorities are safety and to complete phases of the project as expediently and efficiently as possible with minimal disruption and zero classroom displacement.
More Project Details
Click here to download the project brief.

