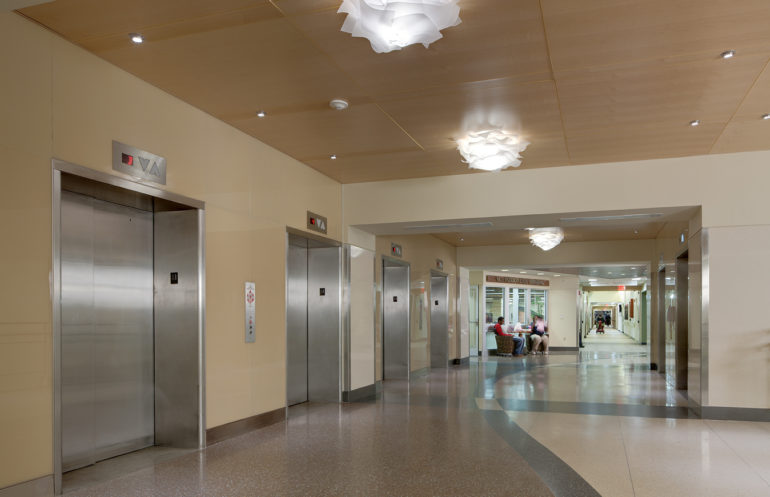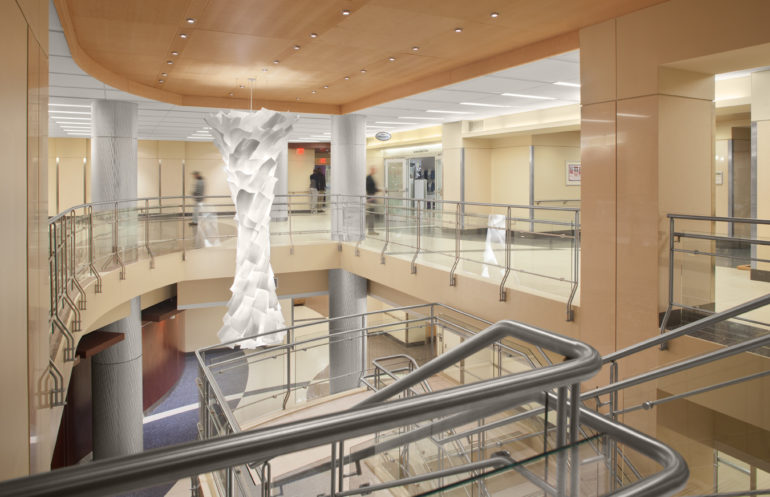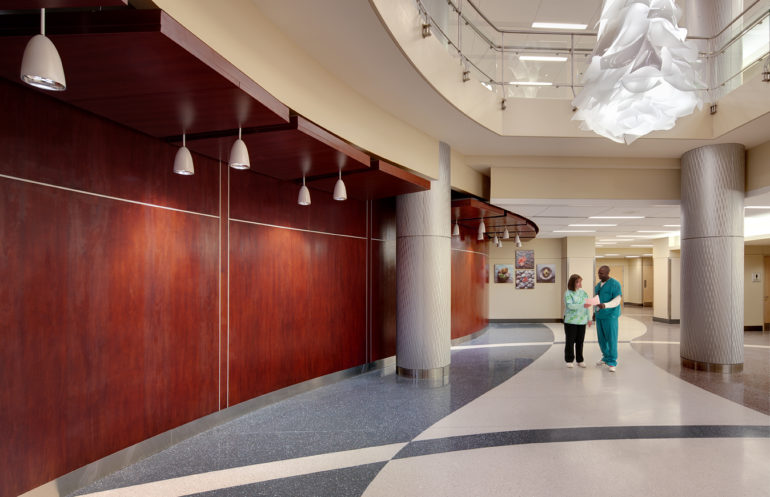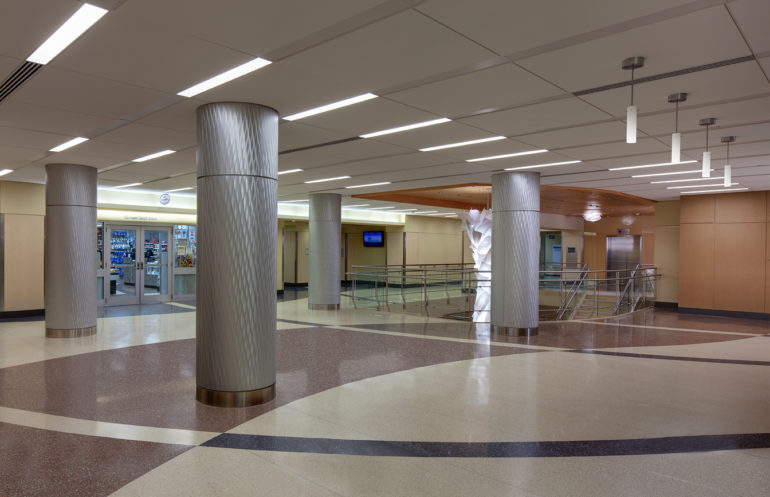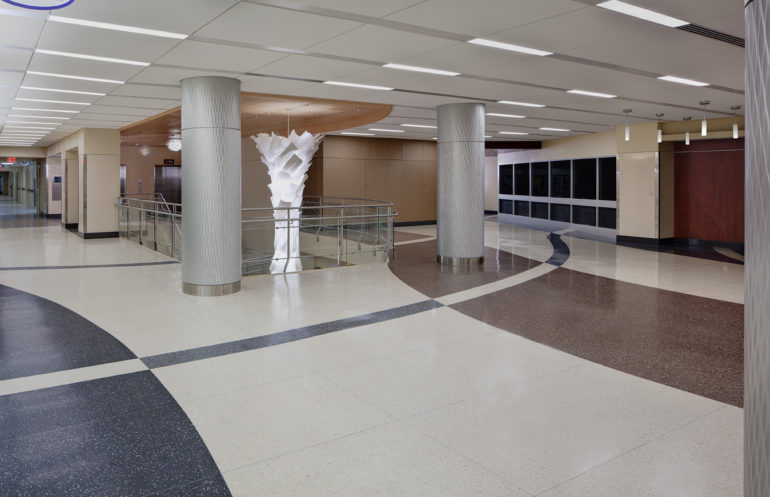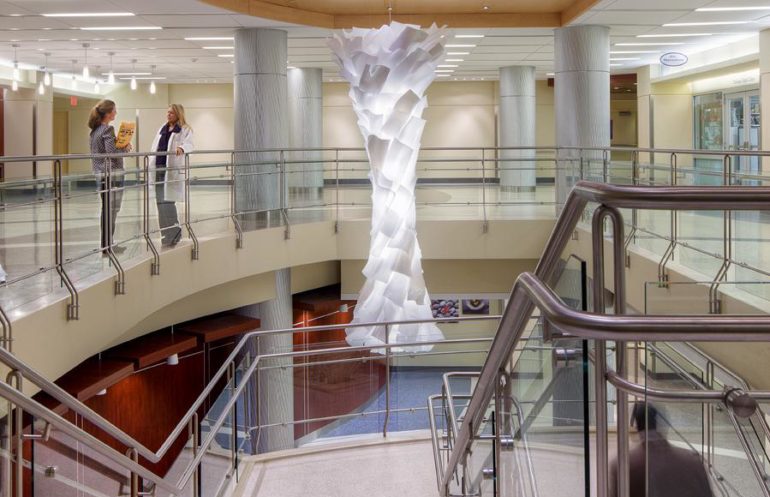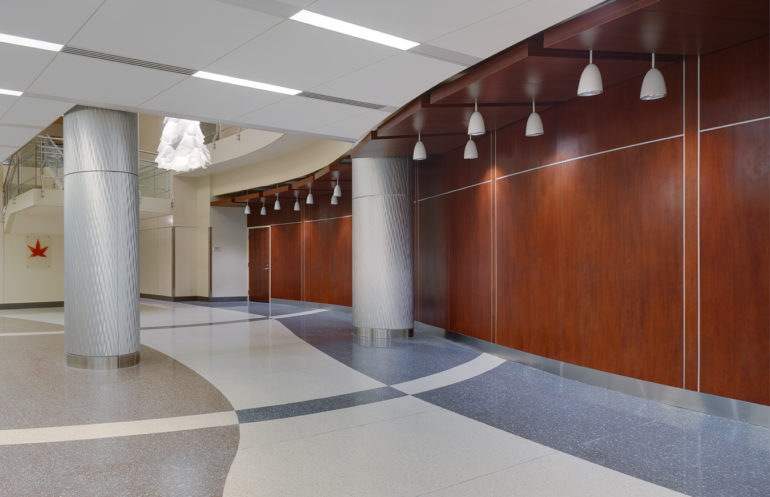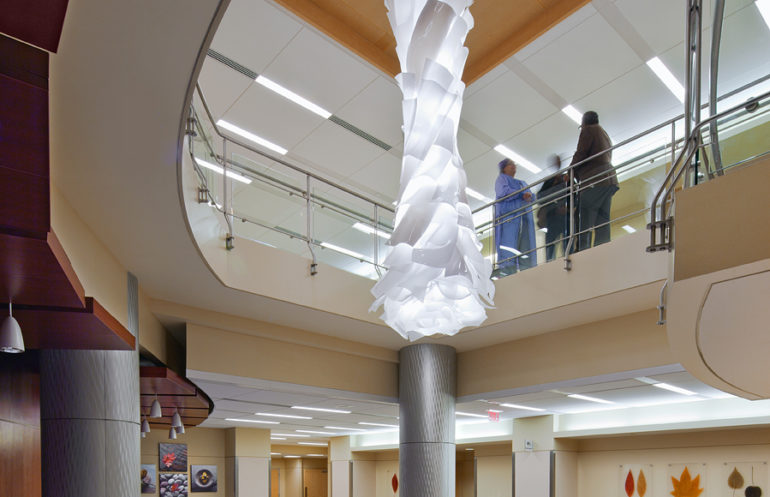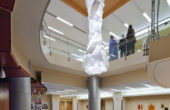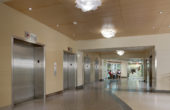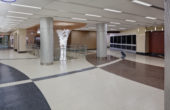Project Info
- Category: Healthcare
- Owner : Department of Veteran Affairs
- Location : Cleveland, OH
- Architect : Perspectus Architecture
- Construction Type : General Contractor
- Building Area : 9,000 SF
- Completion Date : January 2013
- Value : $3.5 Million
Project Details
This project was located in the heart of the hospital with elevators services the seven floor tower, three main corridors crossing through the project boundary, and all the main MEP branch lines working their way up from the basement mechanical room below. The 9,000 SF of project space was divided into eleven phases over a three year span in order to maintain elevator access as well as traffic flow through the center of the hospital.
From the coordination of the terrazzo floor layout to ceiling heights to wall layouts, moving from phase to phase provided a unique challenge that was met head on by the project team. When the final partitions were removed, and the spaced opened in full, there were no indications where the phasing boundaries had been. The workmanship was seamless.
More Project Details
Click here to download the project brief

