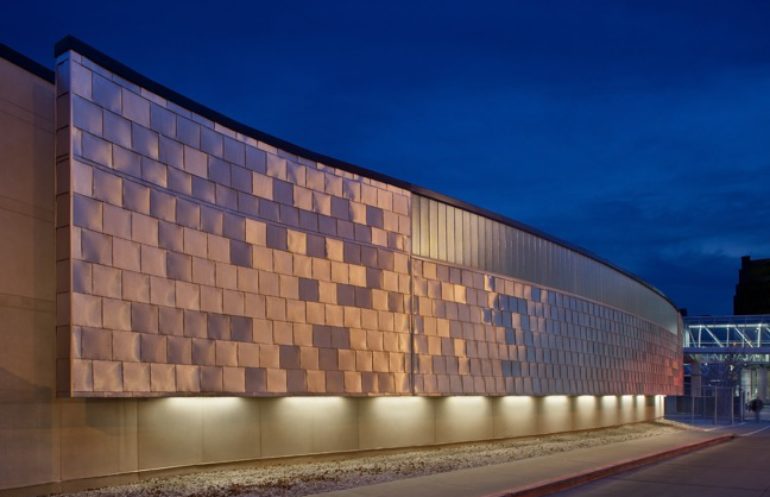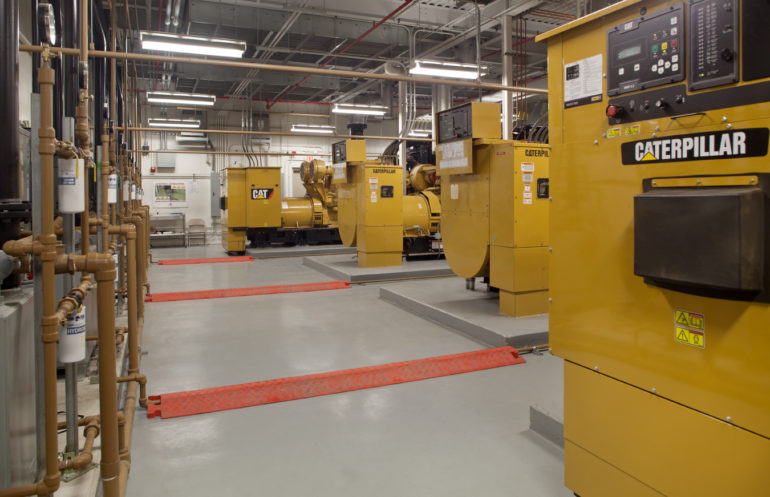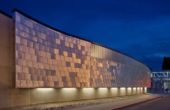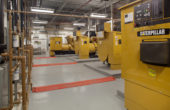Project Info
- Category: Healthcare
- Owner : Department of Veteran Affairs, Wade Park
- Location : Cleveland, OH
- Architect : Westlake Reed Leskosky
- Construction Type : General Contractor
- Building Area : 4,175 SF
- Completion Date : July 2010
- Value : $1.45 Million
Project Details
The project consisted of a 4,175 SF addition to the existing mechanical room and the installation of a 4th CAT generator in the VA emergency power plant facility. One of the large tasks was the serpentine exterior wall that encompassed a cast stone base of the wall with a metal panel system that gave the building a fish scaling effect. Additionally, there were curved windows that followed the arch of the wall.
Coordination of the generator was critical as we had limited time to perform the exterior work and this could not be started until the generator was installed in the building. This required crews to close off an existing overhead door opening with a louver and masonry. The other long lead time issue was the curved glass as this was custom made and fabrication could not begin until the framing was completed.
More Project Details
Click here to download the project brief




