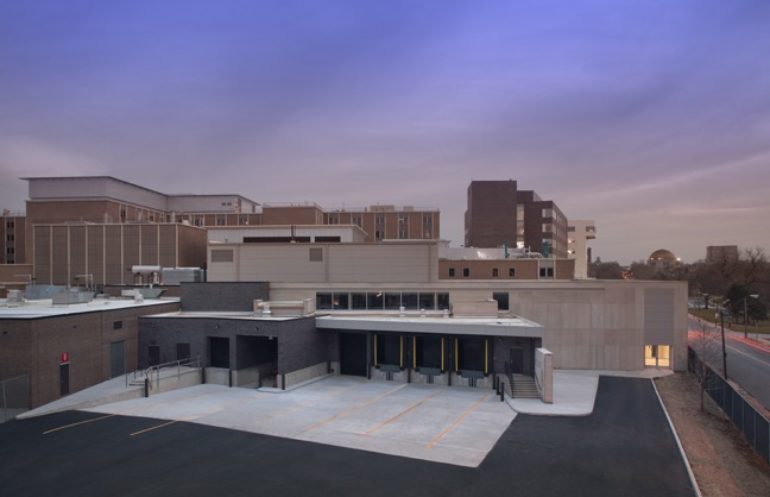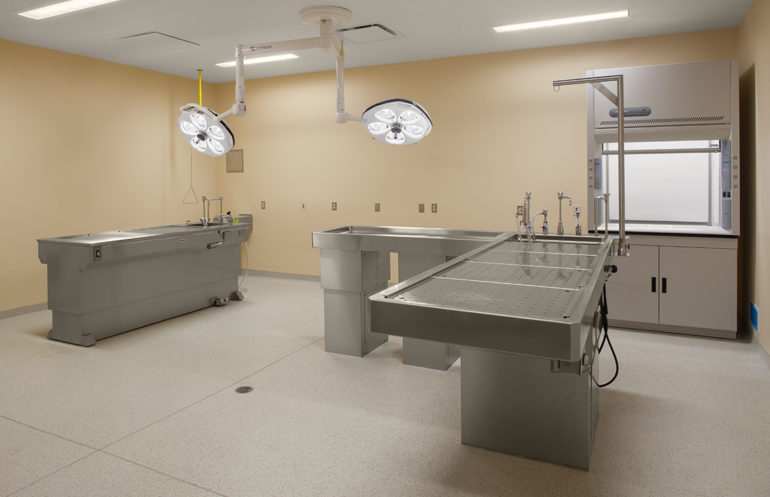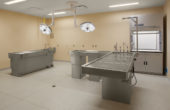Project Info
- Location: Cleveland, OH
- Category: Healthcare
- Owner : Department of Veteran Affairs, Wade Park
- Location : Cleveland, OH
- Architect : Westlake Reed Leskosky
- Construction Type : General Contractor
- Building Area : 50,000 SF
- Completion Date : September 2011
- Value : $12.4 Million
Project Details
This project included a 50,000 SF building addition and the infill of an existing courtyard. The two-story addition was designed to house the hospital’s warehouse functions in the basement level with new loading docks and a freight elevator. The first floor was an open shell space for future expansion. There are also renovations to several areas of the existing building, which included an autopsy suite that includes 2,244 square feet of labs, autopsy and viewing rooms, storage and additional support rooms.
More Project Details
Click here to download the project brief




