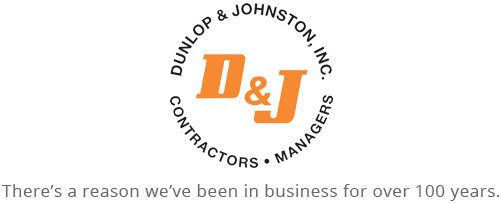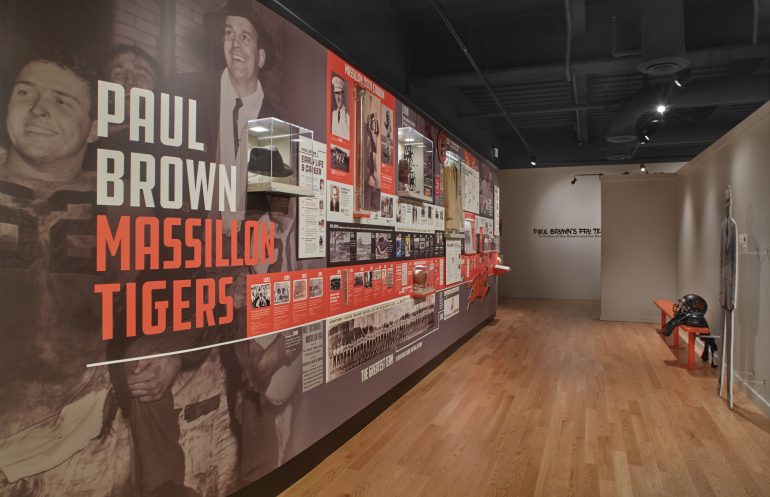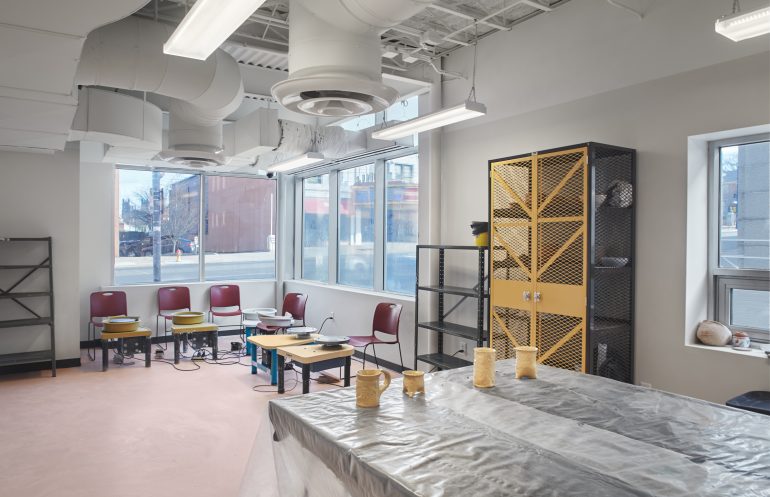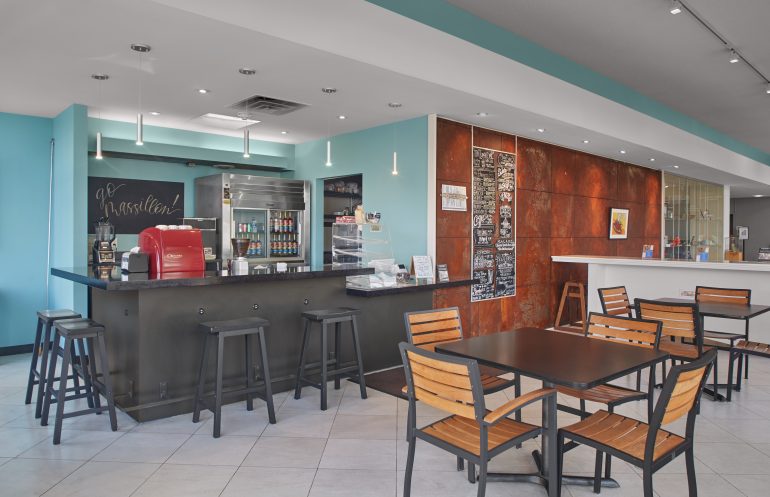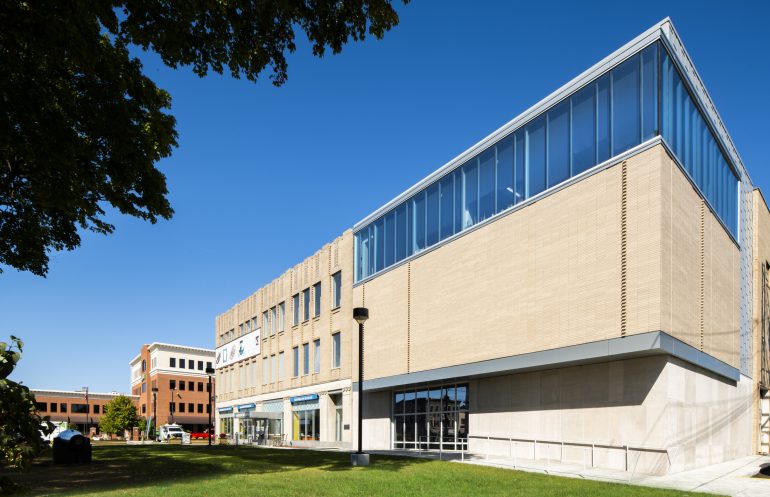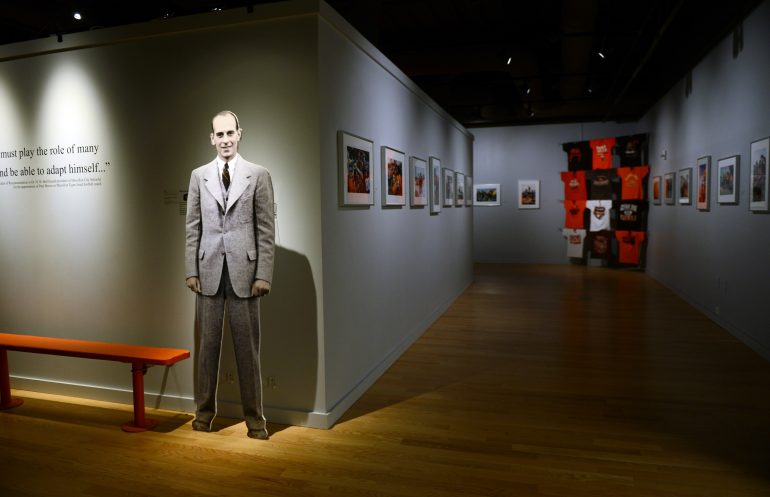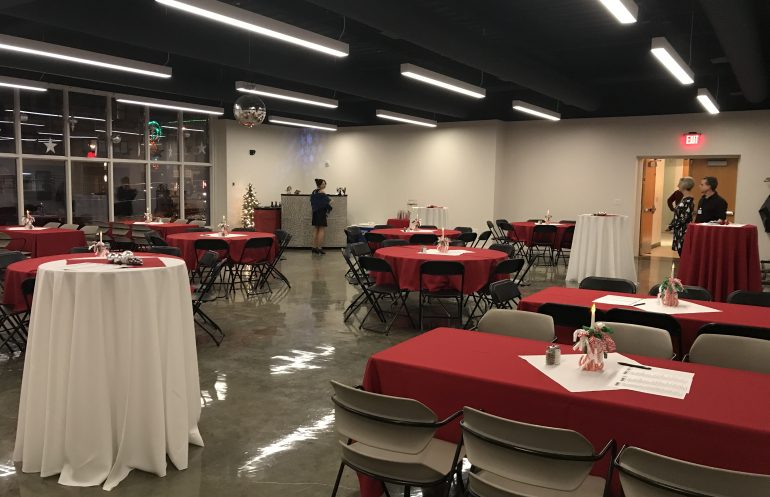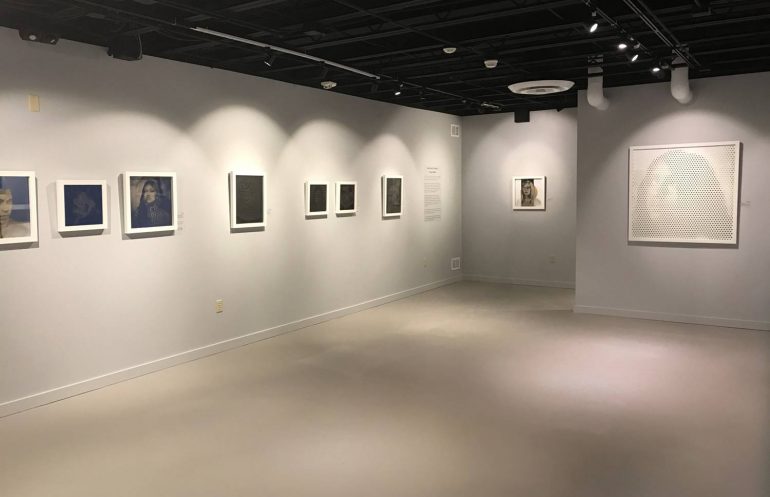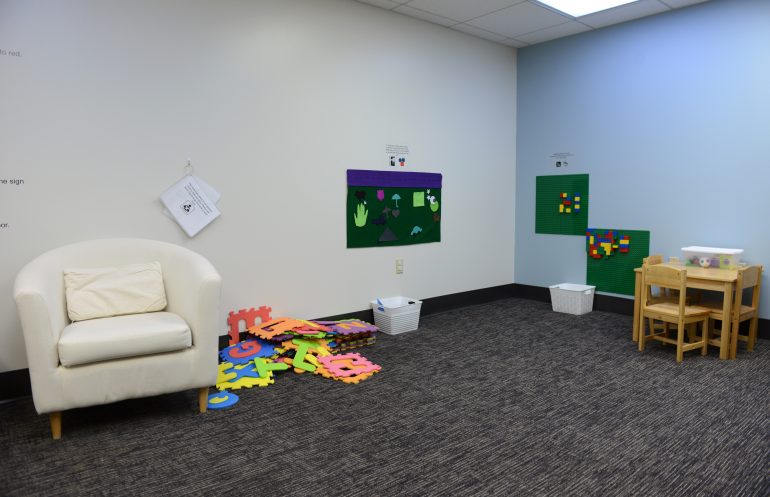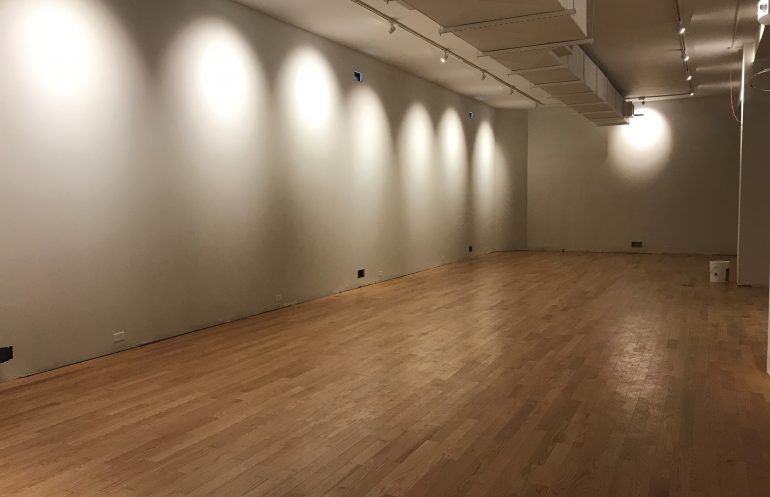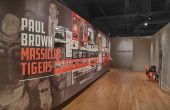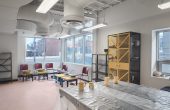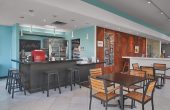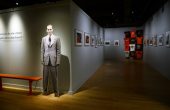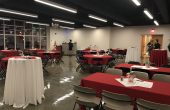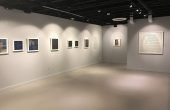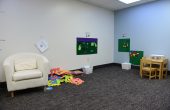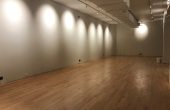Project Info
- Category: Arts & Culture
- Owner : Massillon Museum
- Location : Massillon, OH
- Architect : DLR
- Construction Type : General Contracting
- Building Area : 18,000 SF
- Completion Date : June, 2019
- Value : $4.1 Million
Project Details
The Massillon Museum project involved a concurrent combination of new work and significant renovation to an occupied public facility. This 21 month long project consisted of demolition and removal of an existing 2-story building adjacent to the museum followed by construction of a new 3 story steel framed/brick façade addition with a basement in an enlarged footprint. The new addition contains multiple community classrooms in the basement, a community event center on the ground floor, additional gallery space and a library on the second floor, and new staff offices and archive storage on the third floor. Additionally, an Arts Garden was added near the end of the project, which was a significant change involving an extension to the originally scheduled
completion date.
Two significant challenges arose early in this project, both of which, we are proud to say, were successfully addressed. The first challenge was construction of the basement of the new addition immediately against an existing three-story structure which had no basement. Structurally, this was very complex in that the stability of the over 60 year old building had to be preserved both temporarily and in the final state once the new basement was completed. The second challenge entailed remaining open to the public the entire time the renovation of the existing museum, support and administrative spaces was on ongoing. During all of the above, Dunlop & Johnston also updated the existing facilities by increasing ADA accessibility to meet current standards, provided
additional restrooms, constructed a new gift shop, relocated the administrative space and also added quarantine and gallery space, all while maintaining a dust free environment to ensure that the Museum could uphold their accreditation.
This all took close coordination with the Museum’s staff, the project designers and the public in order to meet the needs of each.
More Project Details
Click here to download the project brief.
