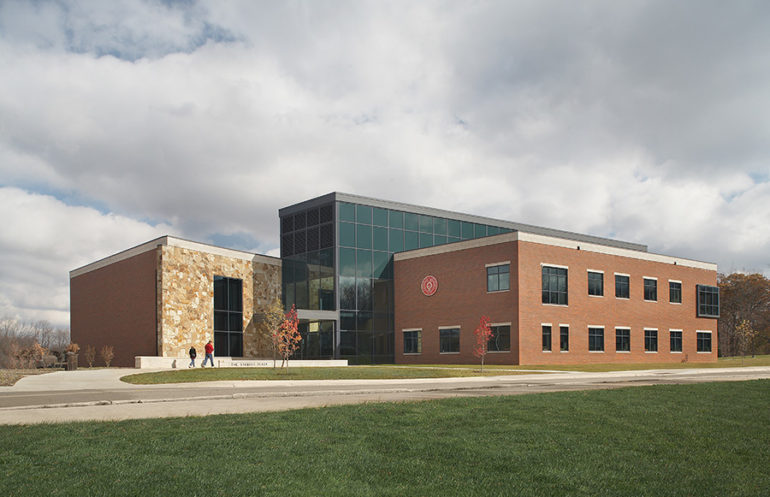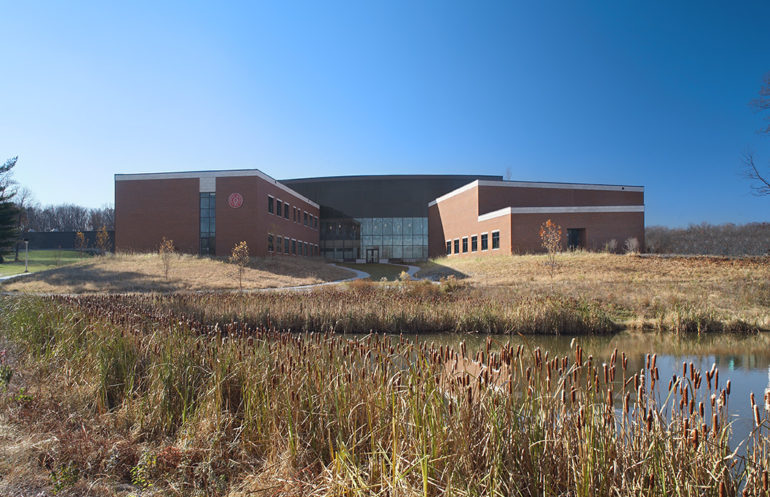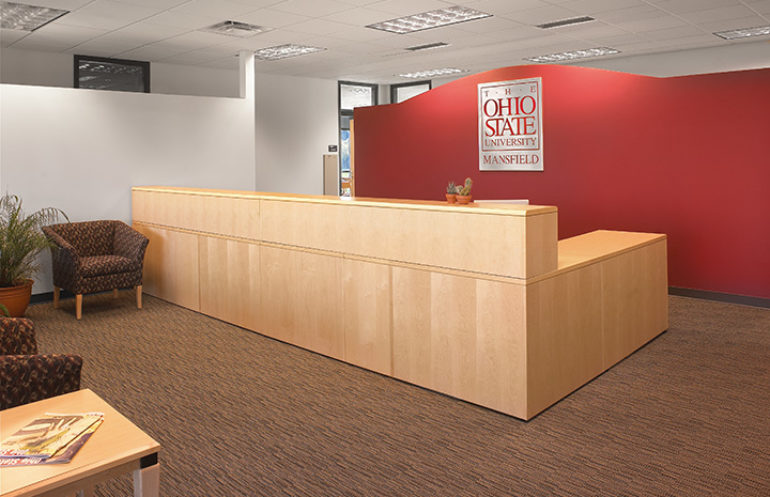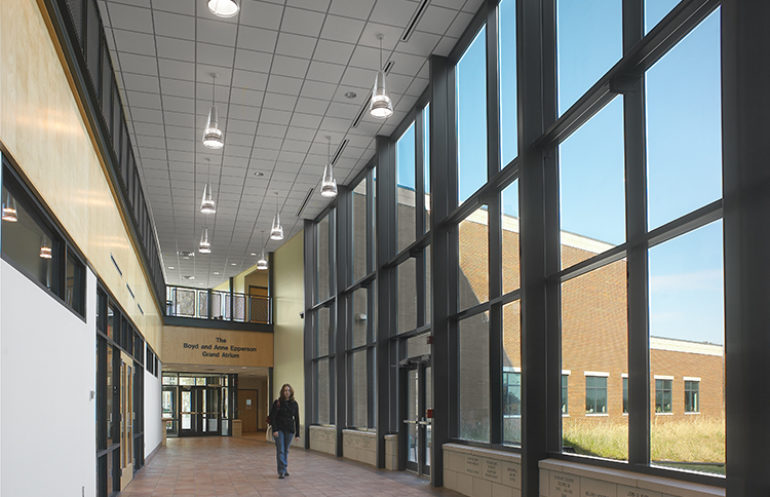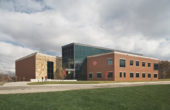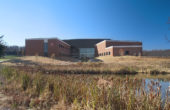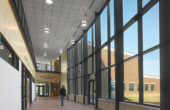Project Info
- Category: Higher Education
- Owner : Ohio State University
- Location : Mansfield, OH
- Architect : Phillip Markwood Architects, Inc.
- Construction Type : General Trades
- Building Area : 29,000 SF
- Completion Date : May 2006
- Value : $3.2 Million
Project Details
As the lead contractor, D&J coordinated all prime contractors in the construction on the three-story 29,000 SF administration/classroom building. The first floor houses a two-story entry with a curved glass wall where the main entrance to the building connects the east and west wings. The building houses faculty offices, teaching classrooms, as well as the university’s executive offices. The third-story is exclusively devoted to the mechanical equipment use for heating and cooling the facility. There is a also an auditorium attached to this wing with a sloping slab, theater-style seating and stage. The building’s exterior skin is interesting in that it combines masonry walls, curtain wall, aluminum window systems, metal panels, and hand cut rubble stone.
More Project Details
Click here to download the project brief

